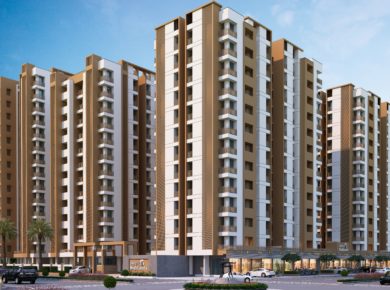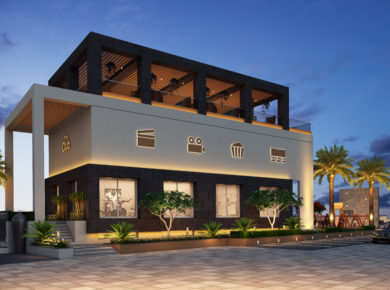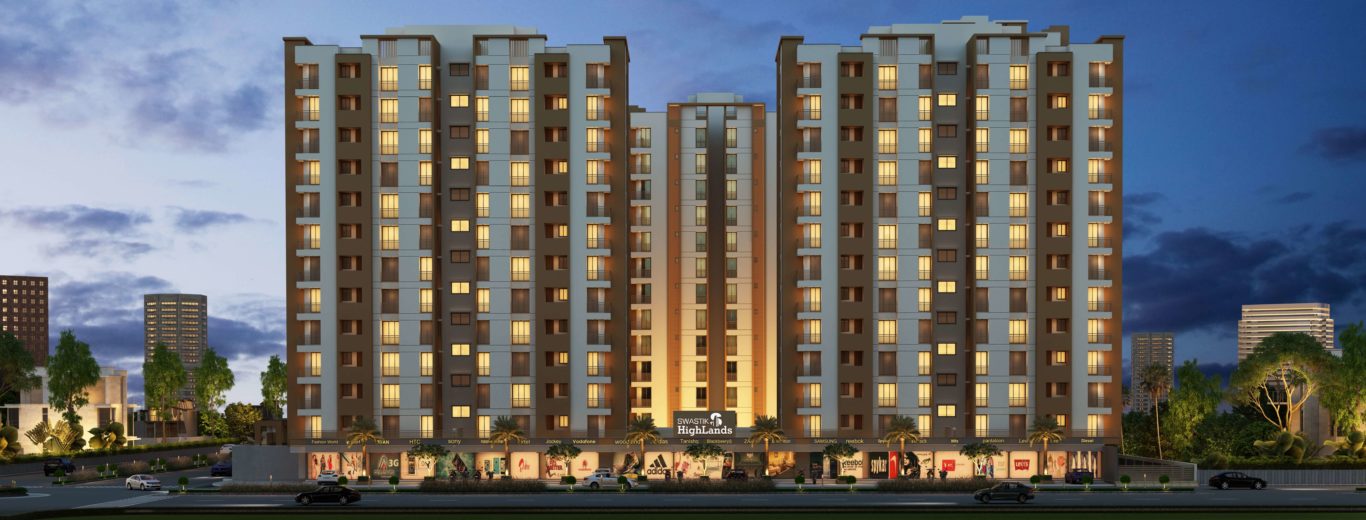- Allotted car parking
- Dolby digital theatre
- Swimming pool
- Gymnasium
- Children play area
- Indoor game zone
Our Projects
Exceptional properties for exceptional lives
Overview
Swastik Highlands is meticulously planned and beautifully designed residential project situated near Raiya Road at Rajkot. This project is an epitome of comfort, convenience and uber luxury in optimized budget. The development encapsulates aesthetics, innovative construction techniques and materials and exquisite finish.
The elegant towers offers spacious 2 & 3 BHK flats with optimized planning, ample natural light and cross air ventilation. The overall environment at Swastik Highlands make you feel enriched and allows you to achieve tranquillity you always dream for. Home buyers can be sure that Swastik Highlands is an ideal choice to buy reasonably low budget homes with all valuable amenities to upgrade the quality of lifestyle.
- Kids pool
- Children pickup/drop stand
- Landscape gardens
- Sparkling waterfall
- Leisure sit outs
- Grand entry gate
- Jogging track
- Poolside deck
- Terrace Sitout
- Society admin office
- 24×7 multi-tier security
- Changing room and toilet
- Elegant entrance foyer
- Auto door elevator
- Intercom
- C.C.T.V. surveillance
- Solar water heating system
- Silent generator power backup system
1. Flooring
• 2’x2’ vitrified tiles flooring
2. Kitchen
• Granite top platform with premium quality (high-end) stainless steel sink
• Designer glazed tiles from kitchen platform to slab level
• Electric point for chimney and provision for its outlet
• R.O. system and washing machine points in the wash area
• Adequate shelf in store and wash area
3. Door
• Decorative laminated main door with lock fittings
• All internal flush doors with lock fittings
4. Windows
• Aluminum section window with stone sill
5. Bathroom
• Designer glazed tiles on floor and walls up to lintel level
• Premium quality bath fittings and sanitary wares
6. Electrifications
• Premium quality branded modular switch
• Single phase concealed copper wiring with adequate points in all rooms
• Distribution box with MCB/MCCB for safety
7. Wall finishes
• Smooth plaster with a putty finish on internal walls
• Sand faced plaster with weatherproof acrylic color on external walls
8. Plumbing
• Premium quality concealed plumbing, sanitary fitting, solar piping, and A.C. drainage line
9. Security
• Security cabin at the entrance gate
• 24×7 C.C.T.V. surveillance in common areas
10. Lift
• Designer auto-door lift
11. Extra facilities
• Solar water heating system
• Intercom facility in every flat and common area
• Silent generator power backup for lifts, common lighting, and water pumps
12. Construction
• Earthquake resistant R.C.C. frame structure
13. Fire safety
• Complete fire safety measures in entire project as per government regulations
14. Parking
• Allotted car parking for each flat
Project uniqueness
1. 3 BHK flat with 4 sides open and 2 BHK flat with 3 sides open for maximum cross air ventilation and ample natural light
2. Every tower is located such that each flat gets either road facing view or garden/clubhouse facing view to ensuring maximum light and air ventilation with a spectacular view forever
3. Each flat entry as per Vastu
4. Free allotted single car parking for each flat
5. Wide and open obtainable space at ground level blended with the lush green landscape
6. We build our landmark Projects with the elegant facade which looks great forever



